|
| Name |
|
PASSIVETOWN 2nd block |
| |
|
|
| Architects |
|
MAKI, FUMIHIKO |
| |
|
|
| Date |
|
2016 |
| |
|
|
| Address |
|
Kurobe, Toyama, JAPAN |
| |
|
|
| School |
|
|
| |
|
|
| Floor Plan |
|
6792 SQ.M. |
| |
|
|
| Description |
|
The Kurobe Housing Project is located on a former company housing site of YKK, a Japanese manufacturing company famous for its zippers and curtain wall systems, to realize a sustainable “PASSIVETOWN”. The 3.7-hectare master plan proposes 250 apartment units organized in multiple housing sectors around a communal zone. Maki project site is located along the eastern road and consists of “Street Buildings” (including housing and a commercial mall) and “Residence Buildings”(including housing units only)—whose internal organization is centered around common spaces. This community altogether consists of 44 apartment units.
The project aims to provide a comfortable living environment with minimal energy consumption by improving thermal performance of insulation and openings, minimizing air filtration, and taking advantage of natural resources, such as sunlight and wind. Living room terraces, balconies, sun rooms, and verandas are designed to take advantage of sunlight and wind while also offering hints about the flow of time and changing seasons. The buildings are designed to blend in with a new grove of trees and are hoped to propose a new community model that co-habitates with nature. |
| |
|
|
| |
|
|
| |
|
|
| |
|
|
| |
|
|
| Photos and Plan |
|
|
| |
|
|
| |
|
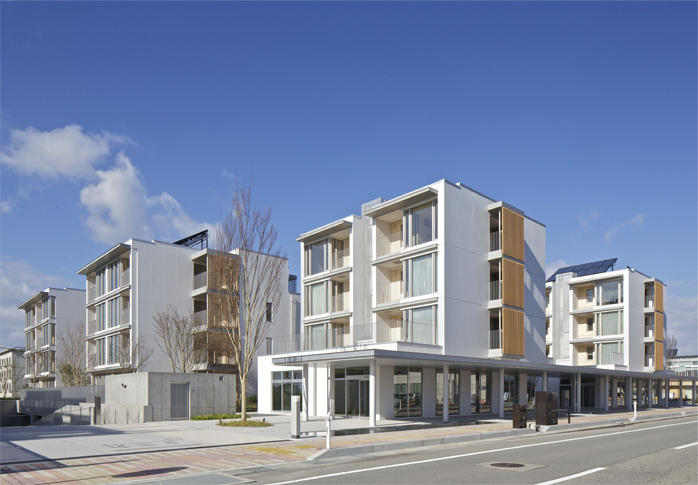 |
| |
|
|
| |
|
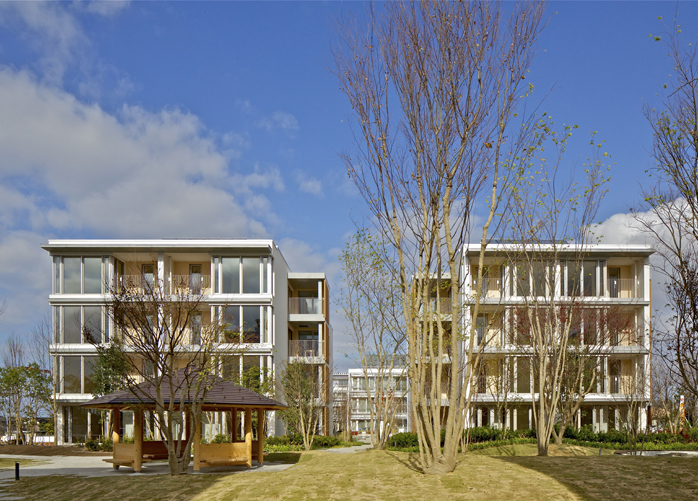 |
| |
|
|
| |
|
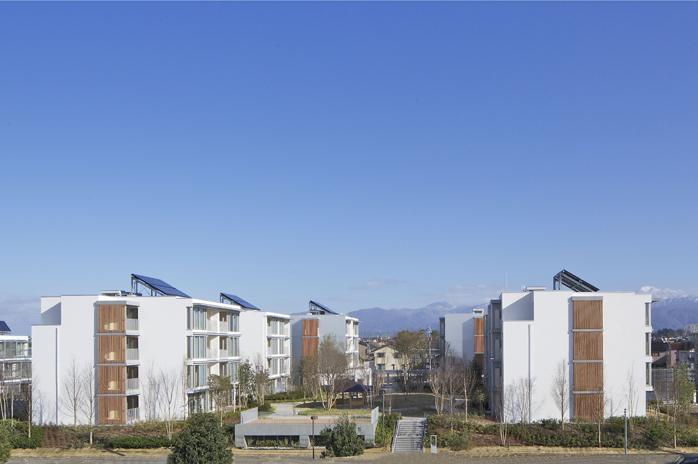 |
| |
|
|
| |
|
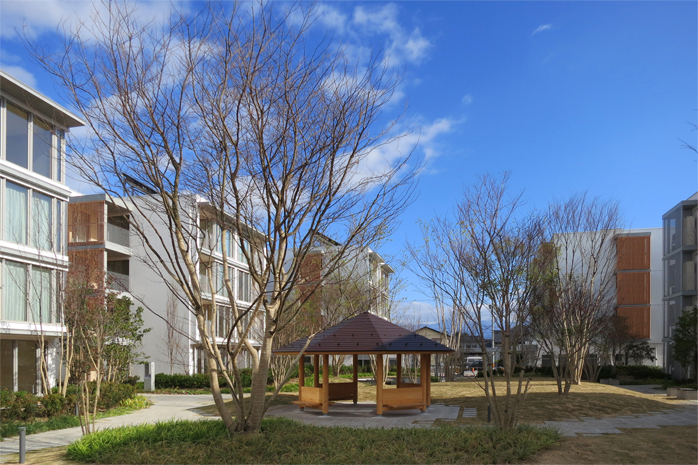 |
| |
|
|
| |
|
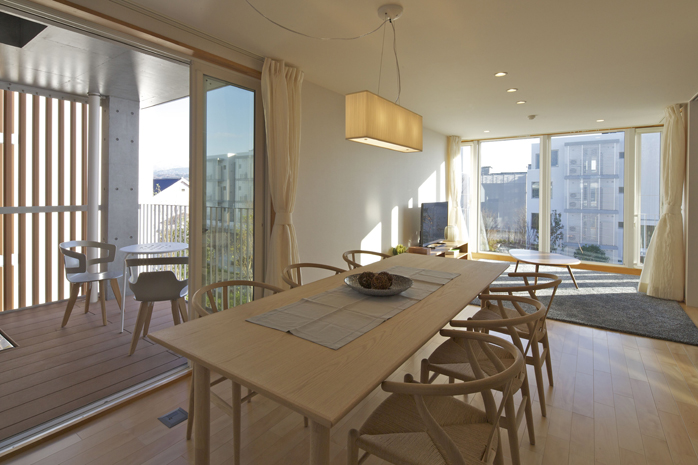 |
| |
|
|
| |
|
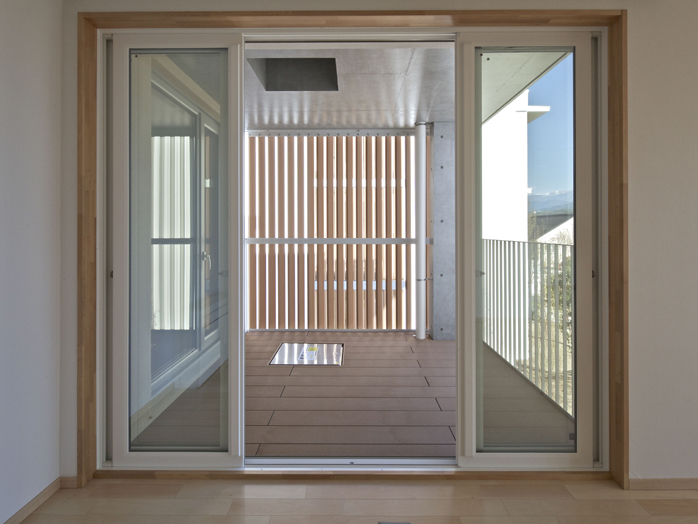 |
| |
|
|
|



